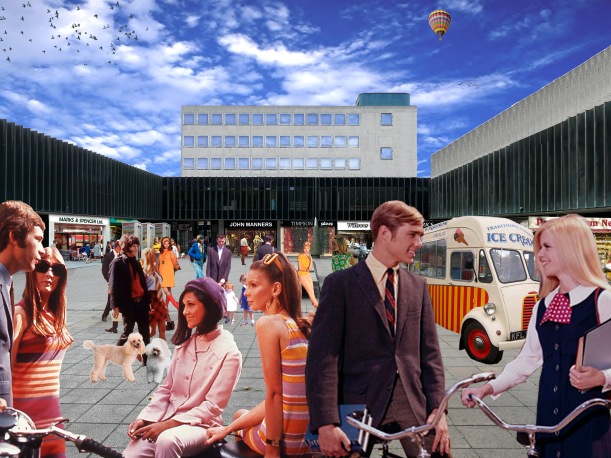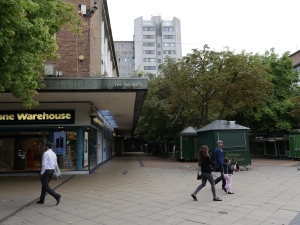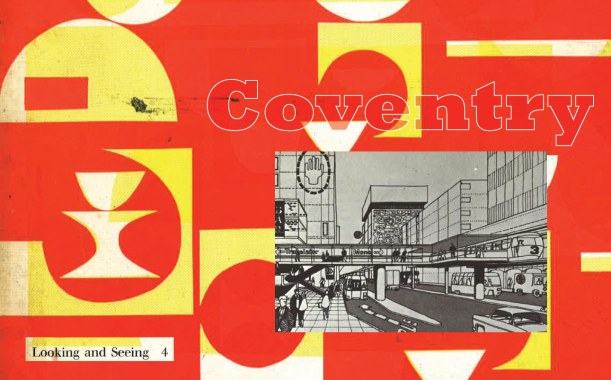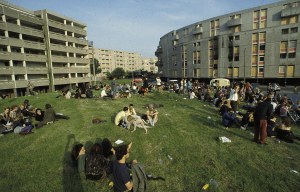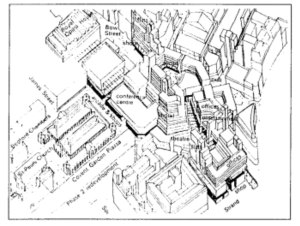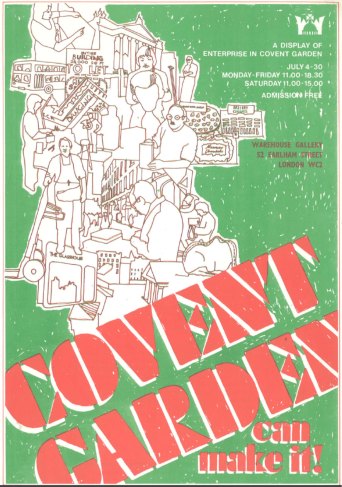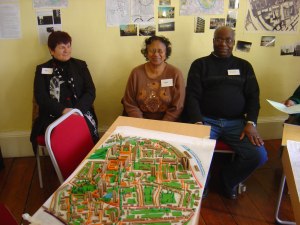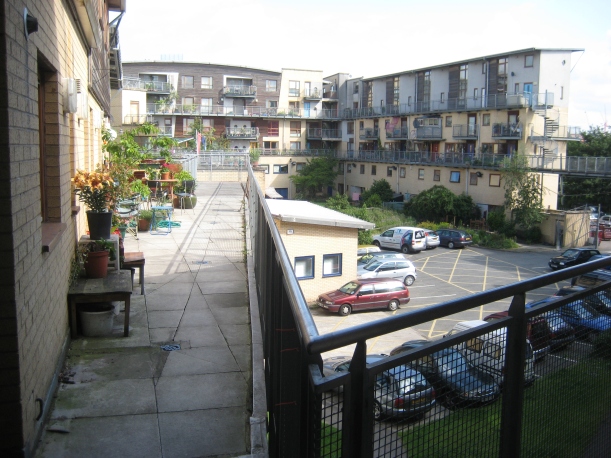
A few years ago I was back at my old university to give a talk to students. afterwards one of the lectures took me to task about what he saw as a contradiction in my argument. On the one hand I had railed against gated communities, on the other I had used the Homes for Change scheme in Hulme (that I had been involved in developing) as a good example of the new urbanism. But surely Homes for Change is a gated community, he argued – it is built around a courtyard (pictured above), most of the residents enter their flats through the courtyard and… the courtyard is gated! What did he know? He was clearly one of those relics that had spent a career teaching a set of principles for the design of new towns, housing estates etc… that, one by one, were being challenged by new urbanists. However the real problem was that he was right – Homes for Change is undeniably gated – it’s just that some forms of gated community damage urban vitality and some don’t.
The irony is going to be lost on the residents of certain inner city housing estates but, feeling safe was one of the original motives for people coming together in urban areas. There is safety in numbers, whether it be villagers coming together behind a stockade to protect themselves from wild beasts or the citizens of walled towns and bastions created to repel marauding armies. Throughout human history walls have provided protection against bad spirits, wild animals, outlaws, raiding parties, invading armies, or even just those sods in the next village who have been harbouring a grudge ever since… well let’s not go into that again. The point is that urban life, community, commerce – civilisation itself indeed, took place within the walls, protected from the wilderness, lawlessness and mayhem beyond their protection. Urban life was the thing being protected rather than the thing to be protected from.
However the threat is not always external, even the smallest settlement has its criminals. Nevertheless in a society where everyone knows each other, the threat is containable. As cities grew it became clear that urban life was not always so benign and that not all the threats were beyond the walls. Indeed if you were rich and powerful you may have cause to be fearful of the whole population if they became the angry mob. So the defensive lines were redrawn, the wall around the city remained to protect against external threats but individuals also had to create new defensive enclosures to protect themselves from the enemy within.
This gave rise to various urban forms. The ruling elite would retreat to castles or walled cities within the city – like the Kremlin in Moscow, the Forbidden City in Beijing or the Green Zone in modern day Baghdad. In Southern Europe merchants would build palazzos – fortified town houses built around an internal courtyard with only small barred windows into the street. The apartment block is another defensible form with its single entrance guarded by a concierge, or in cheaper blocks by a entry com system.
However the most common type of defensible urban form is the urban block with its public outer face and its private interior. This, by the way, is the sort of gated community that Homes for Change is. All of the ground floor units in Homes for Change have doors onto the public streets that define the four faces of the block (including commercial units on the high street). The courtyard forms the private interior of the block and it rightly barred to everyone but the residents. This is an urban form that is as old as cities and is the complete opposite of the modern gated communities that I was having a go at in my talk. As urban areas grew, these defensive urban forms became very efficient at accommodating large numbers of strangers in relatively small places. People could live safely surrounded by people who were not part of their family or close knit community, people who they didn’t know and indeed people who could be harbouring bad intentions towards them.
Zigmut Bauman in a lecture he gave at Sheffield School of Architecture defined cities as ‘places where strangers live together without stopping being strangers’. His view as a sociologist (which I’m not sure I would agree with as an urbanists) is that this is something that humans are not very good at, creating a sense of perpetual anxiety or ‘mixophilia’. He goes on to say however that humans derive great benefit from living in cities and so have developed coping strategies. The city walls have been drawn every tighter until now every household has its own.
However It is not just a case of being able to retreat behind the palazzo walls, into the safe heart of the block or your fortified home. As the citizens of New York in the 1970s found out or indeed the present day residents of certain South American mega cities, there is no point being safe indoors if you are in danger as soon as you step onto the street. In some South American cities affluent residents commute from their apartment or gated villa to their office building via rooftop helipads never setting foot on the street. The role of defensible urban forms should not therefore just be to protect their own residents but to contribute to making the rest of the city safer. The point about the urban block is that it makes a clear definition between private and public space and it makes both safer. The former is made safer by being inaccessible to strangers the latter in quite the opposite way by being busy, over-looked and looked-after.
Bauman makes a similar distinction if in slightly less positive terms. He suggests that urban communities have generally adopted two strategies to keep themselves safe – the ‘panopticon’ and the ‘banoptican’ both of which he considers to be bad ideas.
The panopticon is based on the ideas of Bentham, the Victorian reformer who created prisons with radiating wings so that the inmates always felt themselves to be observed from the central control tower. In an urban setting the idea is that the street will be sanitised by exposure to the potential stare of authority. The boulevards of Paris were cut through the winding alleyways of the medieval city in the belief that crime and immorality thrived out of sight, around corners and in the shadows. The boulevards were designed to civilise the city to quell the crowd and to make it easier to police. Today’s equivalent, of course, is CCTV and the sense that in the modern city you are always potentially being watched.
The opposite of this is the ‘banoptican’ in which security is maintained through rules and barriers. These can be physical measures such as walls and gates protecting the interior of urban blocks. However more likely in the modern world the gates will be at the entrance to the housing estate, business park or shopping centre and the aim will be to keep out the ‘wrong’ sort of people. Thus the public realm becomes privatised and controlled as Anna Minton has described in her book Ground Control. The problem this causes is, as Bauman points out, that social groups increasingly mix only with people like themselves, losing their ability to live within a diverse society and increasing their level of fear thus fuelling a vicious circle in which they feel the need for more protection and control.
Bauman’s view is that the pan and ban opticans are as bad as each other and argues for a new form of informal, collaborative urban society with negotiated rules of behaviour, which would be lovely, but is perhaps where his argument is slightly weaker. We (URBED) spent some time last year collaborating with a well known Swedish architect on a masterplan in London. Sweden is perhaps as close as we can hope to get to an informal collaborative urban society and it was interesting how it influenced the way that the architects approached urbanism. They were interested in the idea of creating semi-private space within urban blocks that could provide secondary pedestrian routes through the neighbourhood. Indeed visiting schemes in Stockholm these areas work very well. However in the context of London the idea that there be any ambiguity about the status of space within the centre of urban blocks was, in our view quite literally asking for trouble.
Until the day when all cities are as civilised as Stockholm we need to find ways of making cities safe for everyone. The panopticon described by Bauman seems almost to be a police state. However the underlying principle that people will not do bad things if they feel that they are being watched holds true. The watchers don’t need to be the state, the effect is even more powerful if they are fellow citizens. Indeed this is how the self-organising rules of behaviour are negotiated and enforced. Many of the winding alleyways of Paris such as in The Marais or the Latin Quarter feel perfectly safe despite being narrow and winding. This is because they are lined with shops and cafes and thronged with people. This is not to say that danger may still lurk down the deserted back streets and byways, however it does suggest that what sanitises urban areas is people and activity whether crowded into a narrow street or promenading on a boulevard.
This is the core principle of urban safety. Strangers in cities are inevitable. However most of them are not a threat, quite the opposite, they are the people who will potentially intervene to stop or report wrong-doing. Many of them of course will be the ‘walk on the other side of the road and pretend not to have noticed’ types, but that is not the point, the ne’er-do-wells will not be sure. The problem with many modern forms of crime prevention is that they are designed to exclude strangers. The suburban community, gated or not, is designed to welcome only its residents. This might make it easier to spot people up to no good but it also means that there are fewer people to do the spotting.
This may work well enough in middle-class suburbs with low levels of crime. However in urban areas it doesn’t work on a number of levels. At the most basic there is a danger that it doesn’t even make the estate safer – in defining all space as private and relying on the gate for security, the community is at greater risk if the gate is compromised because there will be fewer people to witness and deter crime. At the next level the lack of contact with people from different social groups, as Bauman points out, increases anxiety and the perceived need for even more protection. Finally these gated communities are not fulfilling their responsibilities as citizens to contribute to the security of the wider city. The inward-looking, gated estates turn their backs on the surrounding streets making them more attractive to criminals
Having said that, there is no problem with gates. The role of the urban environment it to create a clear distinction between public and private space. The job of the urban block is both to create the secure private interior and the lively surveilled external streets. The density of the block, the number of doors and windows, the active used on the ground floor all can help to make the surrounding streets safe through surveillance. At the same time Mr. Lecturer, the interior of the block – like that in Homes for Change should be gated and secure. The irony is that, when you get this right, even in a high crime area like Hulme, then the gates can be left open as our Swedish friends were advocating. The level of overlooking and stewardship in Homes for Change is such that the gates aren’t always needed, but of course it is still important that they are there just in case they are.


